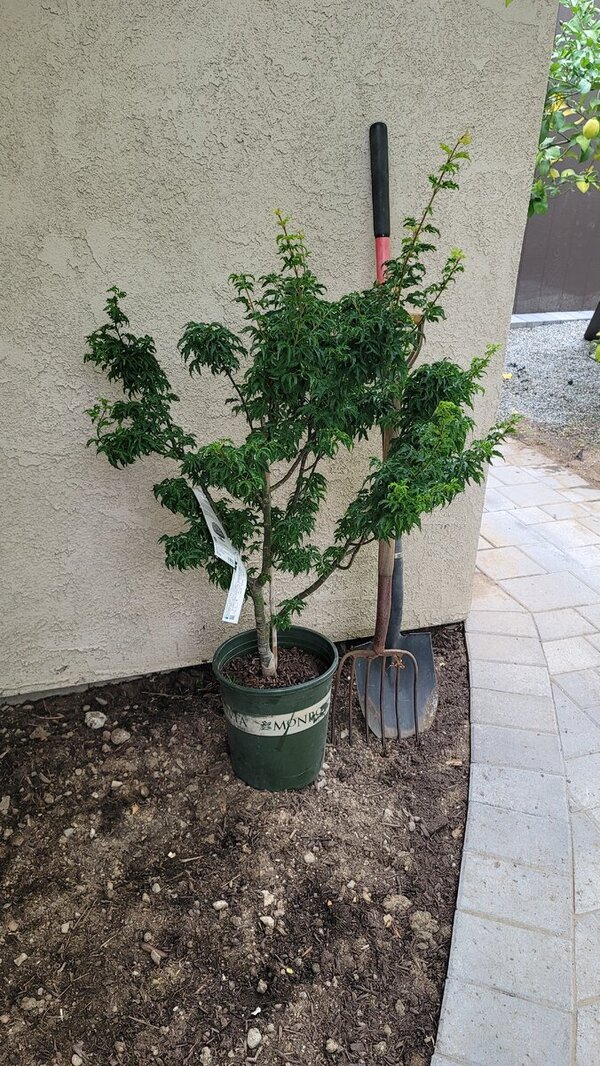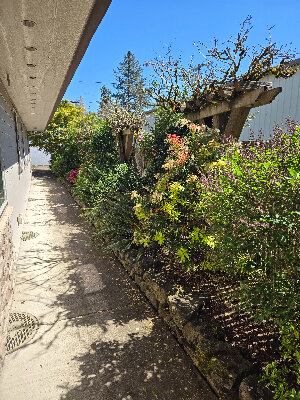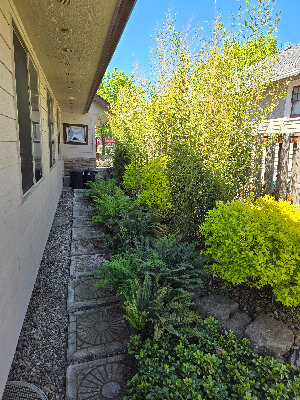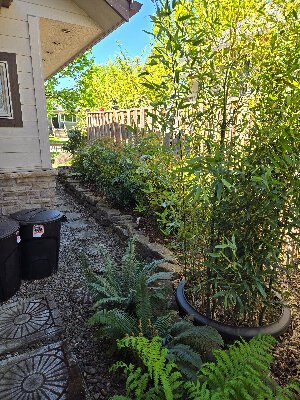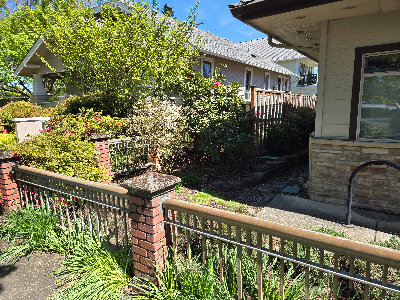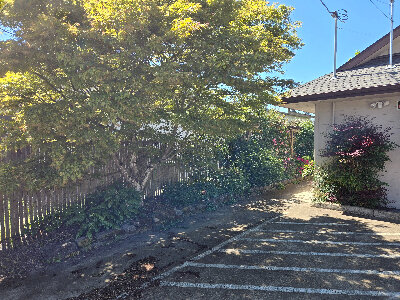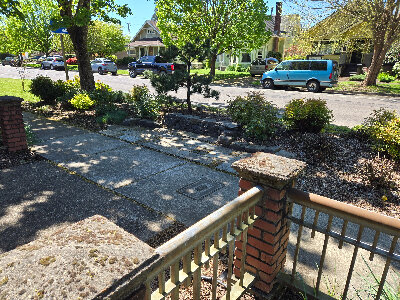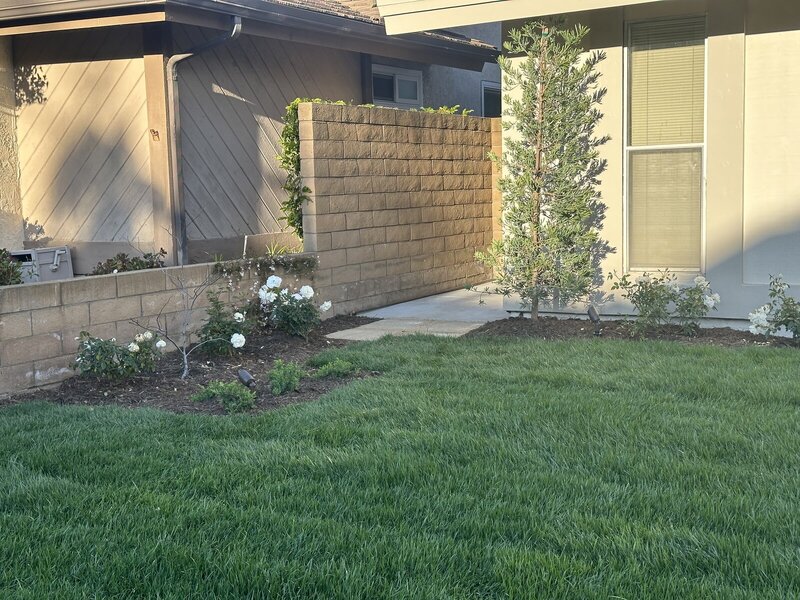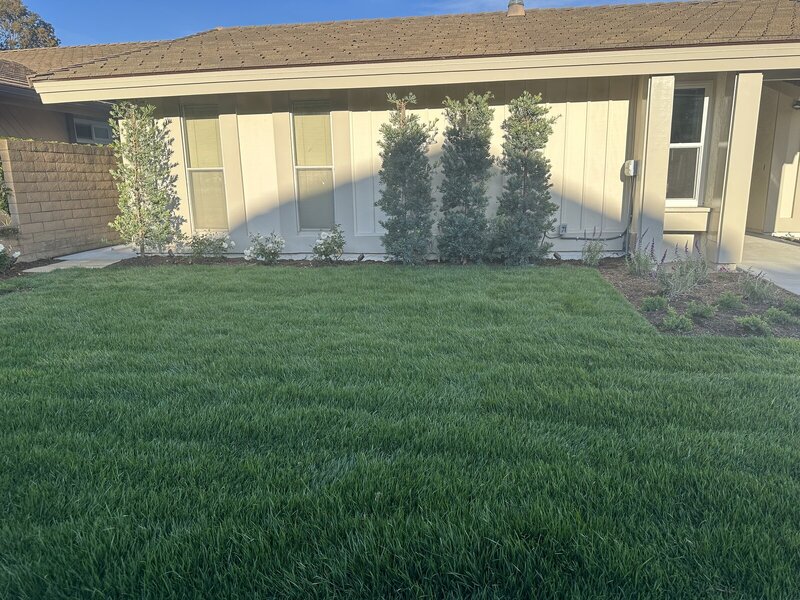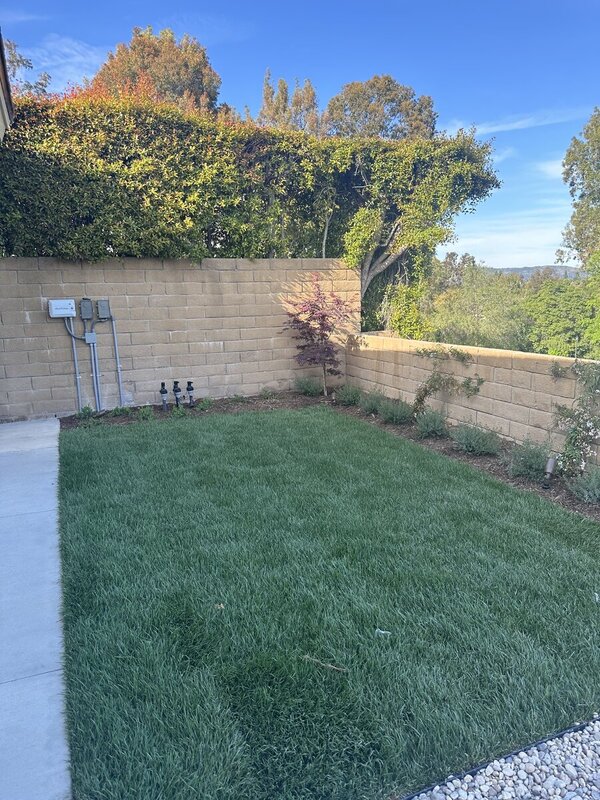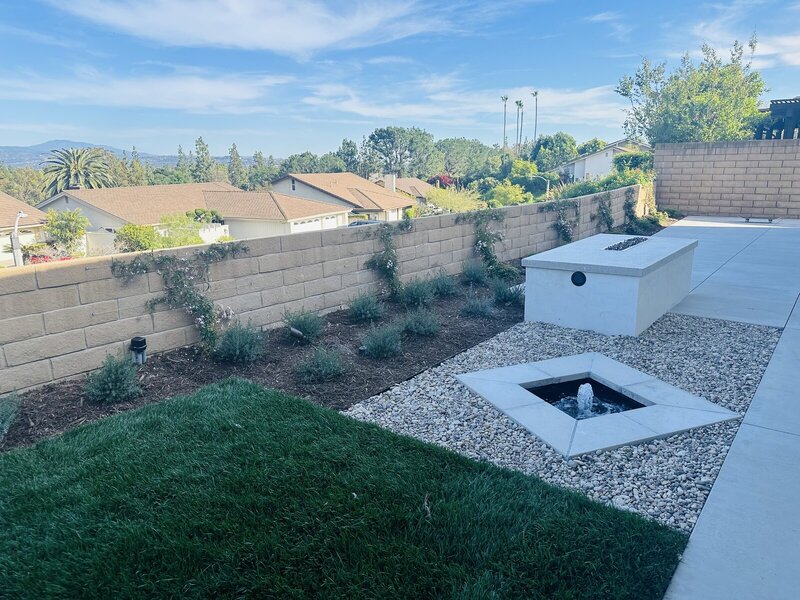Piobaire
Not left of center?
- Joined
- Dec 5, 2006
- Messages
- 81,844
- Reaction score
- 63,406
Our kitchen is not what I'd call open concept. There is a large counter at one end that faces out, and the breakfast nook is at that end too, but there's three walls and the back opens to about a 12' long butler's pantry which leads to our formal dining space. Our formal dining space looks into our main public space and has a nice set of celestory windows in the long wall then a bank of three large windows that look into the backyard/patio with some nice views of the local scenery.
As far as bathrooms...main house has three bedrooms, each with a full bath, and we have a powder room. Guest house has a full bath so we have a total four full baths with a powder room.
As far as bathrooms...main house has three bedrooms, each with a full bath, and we have a powder room. Guest house has a full bath so we have a total four full baths with a powder room.


