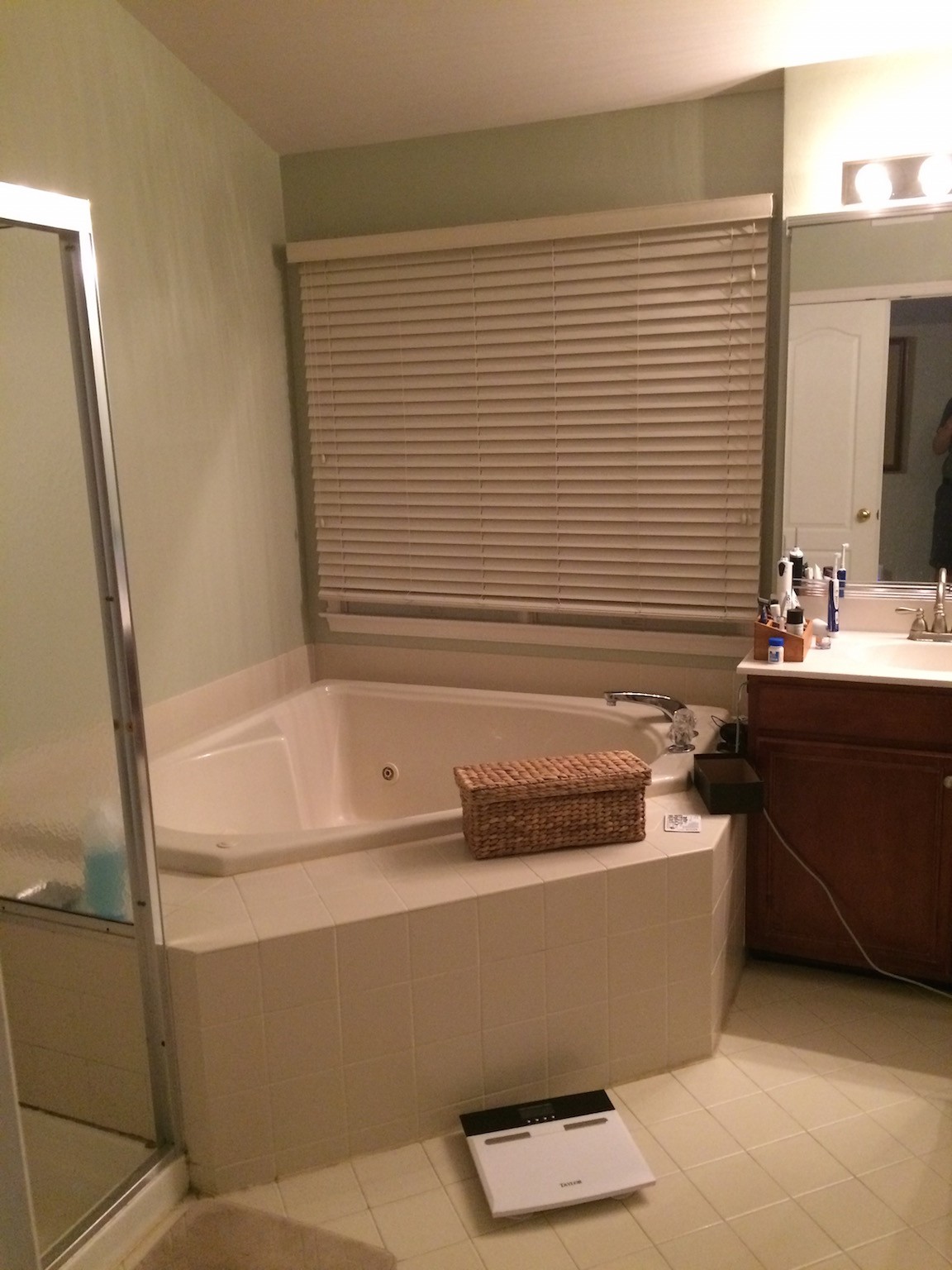ChrisGold
Senior Member
- Joined
- Dec 2, 2010
- Messages
- 775
- Reaction score
- 224
Time to get rid of the standard builder's master bathroom and make much better use of the space. Double doors are a waste of space (imo), but have become a standard feature on a lot of new homes. Will reframe the doorway to a single door, and use part of the space gained for a large storage cabinet and the rest for enlarging the standard shower. Will also lose the rarely used jacuzzi tub in favor of a good sized soaking tub. That'll get the shower up to 42" by 87". Will have a couple of large towel warmers installed also, overhead lighting (which was missing from the builder's bath), and the newer style tub spout with built in spray wand.
Theme is basically slate with some glass tile accents, quartz counters with white undermount sinks, cherry espresso cabinets, chrome faucets and pulls, and a Grohe shower system.
Total size of the space is 12' x 10.5' - tear out is tomorrow, I'll update with pics as it evolves for those who might be considering a bath remodel. Should be complete in a week except for painting and the frameless glass which has to be fabricated after the shower is built.






Theme is basically slate with some glass tile accents, quartz counters with white undermount sinks, cherry espresso cabinets, chrome faucets and pulls, and a Grohe shower system.
Total size of the space is 12' x 10.5' - tear out is tomorrow, I'll update with pics as it evolves for those who might be considering a bath remodel. Should be complete in a week except for painting and the frameless glass which has to be fabricated after the shower is built.
Last edited:

