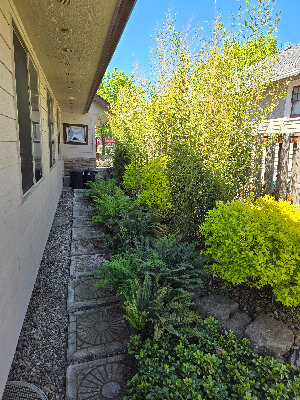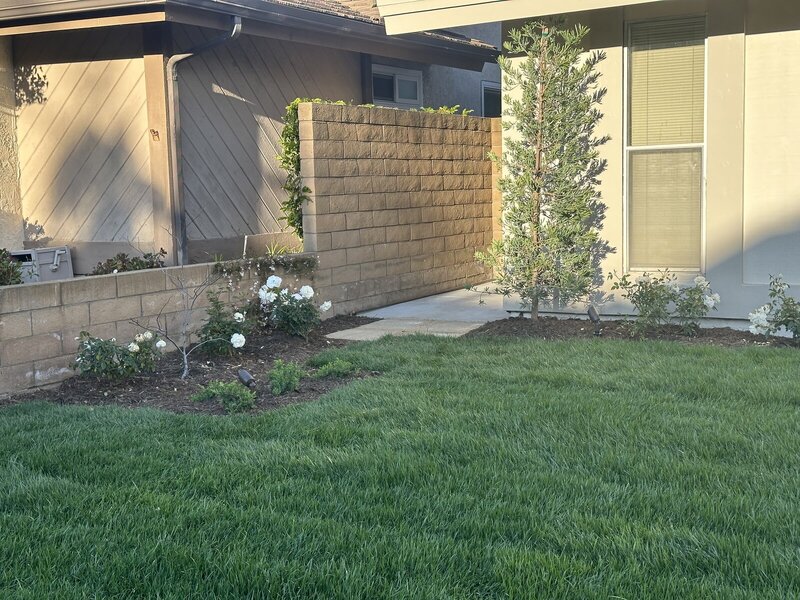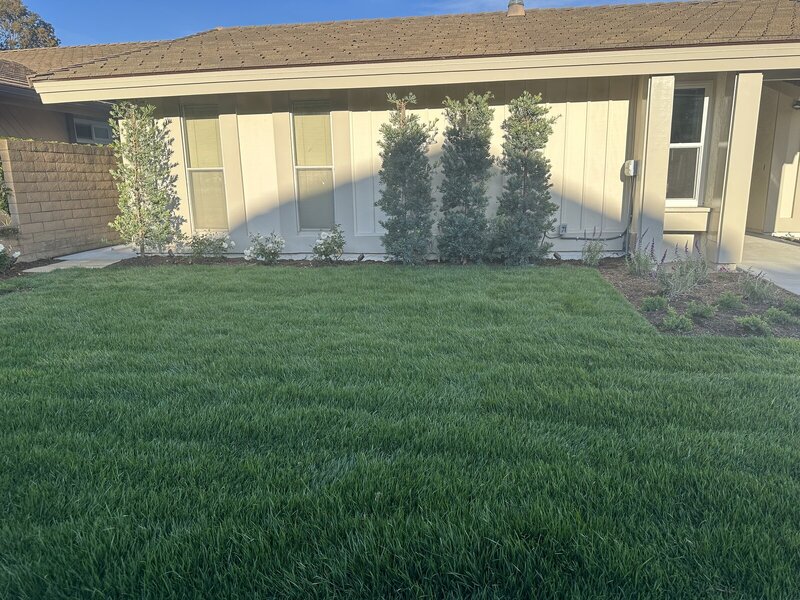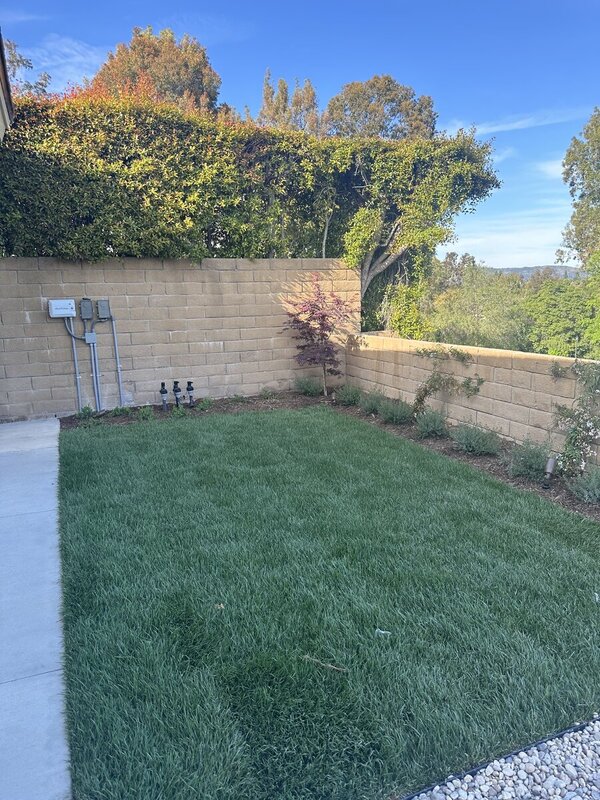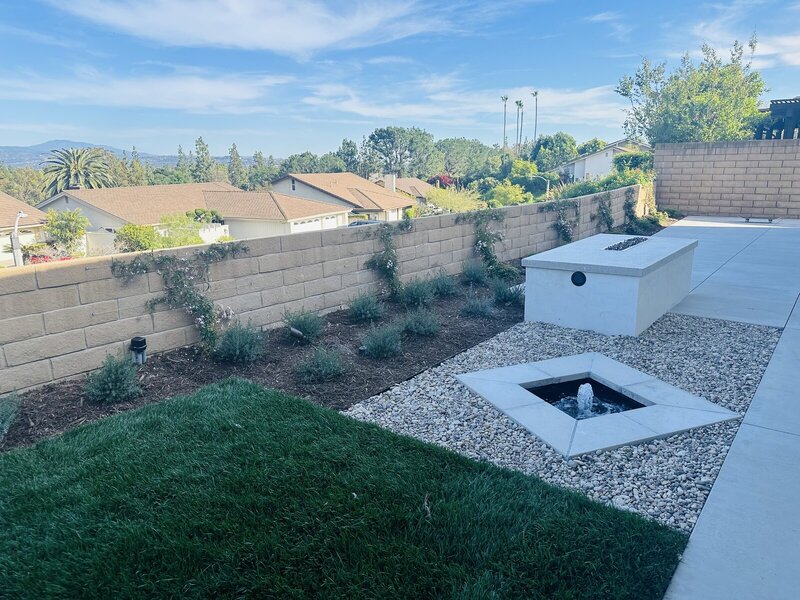Support the forum
Navigation
-
- Men's Style
- Classic Menswear
- Streetwear and Denim
- Preorders, Group Made-to-order, trunk shows, and o
- Menswear Advice
- Former Affiliate Vendor Threads; a Locked Forum.
- Career and job listings in fashion, mens clothing,
-
- American Trench
- AMIDÉ HADELIN
- Archibald London
- The Armoury
- Arterton
- Besnard
- Canoe Club
- Capra Leather
- Carmina
- Cavour
- Crush Store
- De Bonne Facture
- Drinkwater's Cambridge
- Drop93
- eHABERDASHER
- Enzo Custom
- Epaulet
- Exquisite Trimmings
- Fils Unique
- Gentlemen's Footwear
- Giin
- Grant Stone
- House of Huntington
- IsuiT
- John Elliott
- Jonathan Abel
- Kent Wang
- Kirby Allison
- Larimars Clothing
- Lazy Sun
- LuxeSwap
- Luxire Custom Clothing
- Nicks Boots
- No Man Walks Alone
- Once a Day
- Passus shoes
- Proper Cloth
- SARTORIALE
- SEH Kelly
- Self Edge
- Shop the Finest
- Skoaktiebolaget
- Spier and MacKay
- Standard and Strange
- Bespoke Shoemaker Szuba
- Taylor Stitch
- TLB Mallorca
- UNI/FORM LA
- Vanda Fine Clothing
- Von Amper
- Wrong Weather
- Yeossal
- Zam Barrett
Install the app
More options
-
Hi, I am the owner and main administrator of Styleforum. If you find the forum useful and fun, please help support it by buying through the posted links on the forum. Our main, very popular sales thread, where the latest and best sales are listed, are posted HERE
Purchases made through some of our links earns a commission for the forum and allows us to do the work of maintaining and improving it. Finally, thanks for being a part of this community. We realize that there are many choices today on the internet, and we have all of you to thank for making Styleforum the foremost destination for discussions of menswear. -
This site contains affiliate links for which Styleforum may be compensated.
-
STYLE. COMMUNITY. GREAT CLOTHING.
Bored of counting likes on social networks? At Styleforum, you’ll find rousing discussions that go beyond strings of emojis.
Click Here to join Styleforum's thousands of style enthusiasts today!
Styleforum is supported in part by commission earning affiliate links sitewide. Please support us by using them. You may learn more here.
You are using an out of date browser. It may not display this or other websites correctly.
You should upgrade or use an alternative browser.
You should upgrade or use an alternative browser.
The Home Ownership Thread
- Thread starter Douglas
- Start date
- Watchers 278
Medwed
Distinguished Member
- Joined
- Jun 8, 2011
- Messages
- 5,750
- Reaction score
- 1,453
I had to compromise and just dropped Kartell stool there.I will never have a master shower again without a solid, built-in bench made from the surface materials. Not only for sitting but shampoo, etc.
- Joined
- Sep 18, 2007
- Messages
- 18,580
- Reaction score
- 8,077
I hate stools in showers, they always seem to get in the way, require moving to clean, etc. Sure, they are a compromise and they do work, but a built-in is the only way to go if you are remodeling, IMO.
- Joined
- Dec 10, 2010
- Messages
- 24,664
- Reaction score
- 35,706
Bench is not so practical in a smaller shower. We have a chunk of granite for the leg shaving and tiled recesses for the stuff.
MGoCrimson
Distinguished Member
- Joined
- Aug 3, 2013
- Messages
- 2,815
- Reaction score
- 2,855
I let design trump utility in my remodel unfortunately. A bench would have been great although I’m not sure where it would have gone in my curbless walk-in.
Medwed
Distinguished Member
- Joined
- Jun 8, 2011
- Messages
- 5,750
- Reaction score
- 1,453
How well the water drains in the walk in? I found it the hard way that very few contractors know how to built self draining floor.I let design trump utility in my remodel unfortunately. A bench would have been great although I’m not sure where it would have gone in my curbless walk-in.
MGoCrimson
Distinguished Member
- Joined
- Aug 3, 2013
- Messages
- 2,815
- Reaction score
- 2,855
How well the water drains in the walk in? I found it the hard way that very few contractors know how to built self draining floor.
The work isn’t finished yet but I did need to research and explain to the contractor what I wanted done with lowering the subfloor to accommodate the slope. I’m using a linear drain that runs the length of the shower so drainage shouldn’t be an issue.
Medwed
Distinguished Member
- Joined
- Jun 8, 2011
- Messages
- 5,750
- Reaction score
- 1,453
Do you have a picture? Do you use tiles on the floor? If you have deep grout lines between tiles water will be there and if draining is not fast enough the water will find the lowest spot via grout lines and will run to the door. But I guess you should be ok if you had lowered the whole area of the shower cabin and made it lower relative to the rest of the bathroom floor.The work isn’t finished yet but I did need to research and explain to the contractor what I wanted done with lowering the subfloor to accommodate the slope. I’m using a linear drain that runs the length of the shower so drainage shouldn’t be an issue.
MGoCrimson
Distinguished Member
- Joined
- Aug 3, 2013
- Messages
- 2,815
- Reaction score
- 2,855
But I guess you should be ok if you had lowered the whole area of the shower cabin and made it lower relative to the rest of the bathroom floor.
Yep, that's what I did. There are a lot of publications by handicapped organizations detailing how to construct curbless showers. Tiles are 12x24'' with 1/4'' grout that's flush with the tile surface. No pictures yet, sorry.
FEATURED PRODUCTS
-
 LuxeSwap Auction - Vintage Antique United States Naval Navy Denim Deck Jacket
A piece for denim heads, vintage collectors, streetwear enthusiasts and menswear enthusiasts alike, this extremely rare early US Naval issued deck jacket in raw denim is not likely to ever show up at auction again anytime soon. A Haleys Comet of menswear items, offered at auction at a $9.99 starting bid with no reserve.
LuxeSwap Auction - Vintage Antique United States Naval Navy Denim Deck Jacket
A piece for denim heads, vintage collectors, streetwear enthusiasts and menswear enthusiasts alike, this extremely rare early US Naval issued deck jacket in raw denim is not likely to ever show up at auction again anytime soon. A Haleys Comet of menswear items, offered at auction at a $9.99 starting bid with no reserve.
-
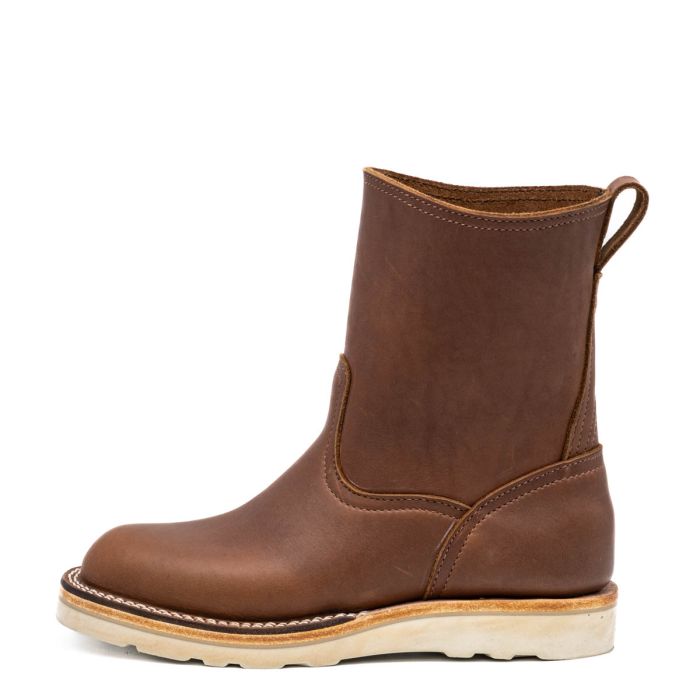 Wellington Chore Boot - Special Introductory Price! $495
Introducing the latest addition to Nicks Handmade Boots collection: The Wellington Chore Boot. Engineered for the rigors of daily tasks, this boot is more than just footwear; it's a reliable companion for your everyday adventures. Crafted with convenience in mind, its effortless pull-on design ensures you're always ready to tackle whatever the day throws your way.
Wellington Chore Boot - Special Introductory Price! $495
Introducing the latest addition to Nicks Handmade Boots collection: The Wellington Chore Boot. Engineered for the rigors of daily tasks, this boot is more than just footwear; it's a reliable companion for your everyday adventures. Crafted with convenience in mind, its effortless pull-on design ensures you're always ready to tackle whatever the day throws your way.
-
Besnard - Made to Order Trousers - $351 Design your ideal pair of trousers by selecting a fabric, deciding between single or double pleats, choosing a zip or button fly, and opting for side adjusters or belt loops.
Latest posts
- Replies
- 18,469
- Views
- 3,680,035
- Replies
- 9,205
- Views
- 518,436
- Replies
- 627
- Views
- 220,859
- Replies
- 43,952
- Views
- 7,900,735
Featured Sponsor
Forum Sponsors
- American Trench
- AMIDÉ HADELIN
- Archibald London
- The Armoury
- Arterton
- Besnard
- Canoe Club
- Capra Leather
- Carmina
- Cavour
- Crush Store
- De Bonne Facture
- Drinkwater's Cambridge
- Drop93
- eHABERDASHER
- Enzo Custom
- Epaulet
- Exquisite Trimmings
- Fils Unique
- Gentlemen's Footwear
- Giin
- Grant Stone
- House of Huntington
- IsuiT
- John Elliott
- Jonathan Abel
- Kent Wang
- Kirby Allison
- Larimars Clothing
- Lazy Sun
- LuxeSwap
- Luxire Custom Clothing
- Nicks Boots
- No Man Walks Alone
- Once a Day
- Passus shoes
- Proper Cloth
- SARTORIALE
- SEH Kelly
- Self Edge
- Shop the Finest
- Skoaktiebolaget
- Spier and MacKay
- Standard and Strange
- Bespoke Shoemaker Szuba
- Taylor Stitch
- TLB Mallorca
- UNI/FORM LA
- Vanda Fine Clothing
- Von Amper
- Wrong Weather
- Yeossal
- Zam Barrett
Members online
- hms056
- JT82
- zissou
- dv0101
- dresden
- Skanstull
- JohnyY
- tweedlover
- SD Buck
- Qn451
- C&A
- renozz
- Johnny80
- Jr Mouse
- Loupetlapin
- hendrix
- kidcashmere
- Texasmade
- ValidusLA
- Greatdayz102
- CasualWearer88
- sansimeon
- St1X
- shippingman
- soender
- WaIIace
- JTrent82
- stubbsj20
- UNIFORMLA
- marcusngjm
- robbieshaw1992
- slows2k
- threeleggeddog
- KevM
- Bercor
- TheLawBeard
- dbbradle
- Kansai22
- lfd75
- ppk
- RamiJ
- hobojones
- Whaley13
- somatoform
- lfzhao5
- MrImpractical
- oycg
- thatboyo
- JayArcher
- Fad P
Total: 3,216 (members: 74, guests: 3,142)

















