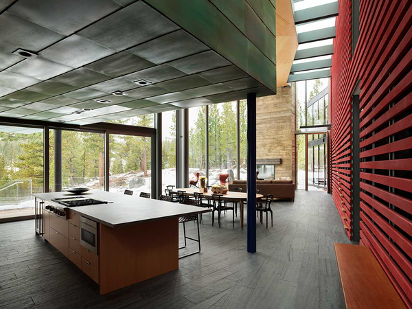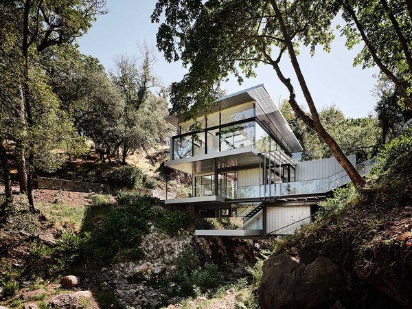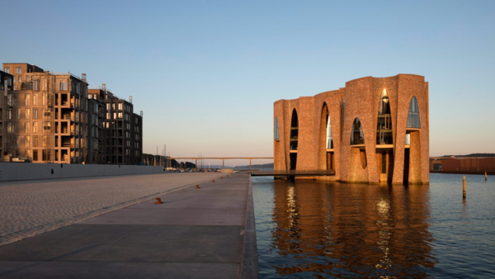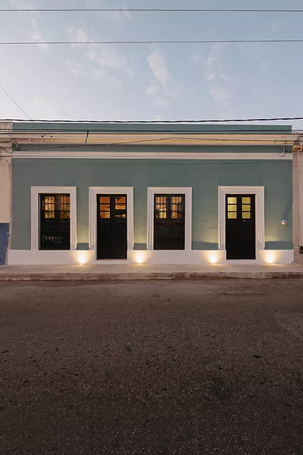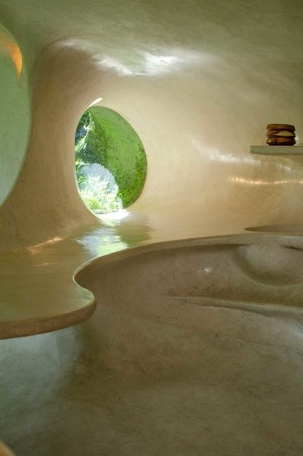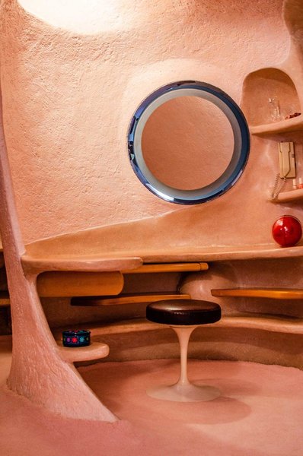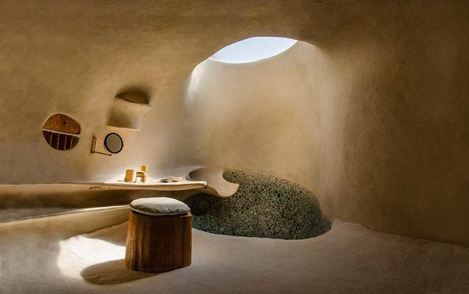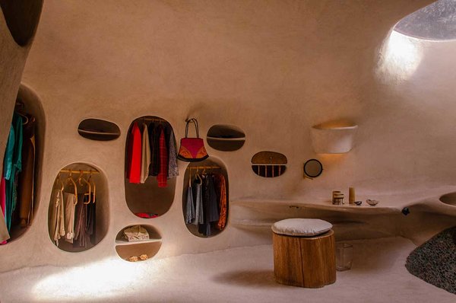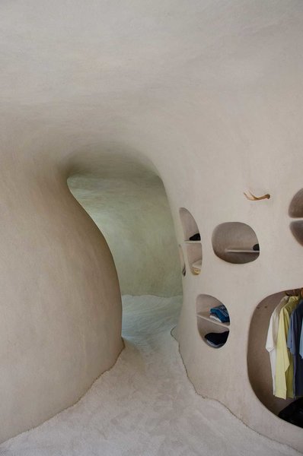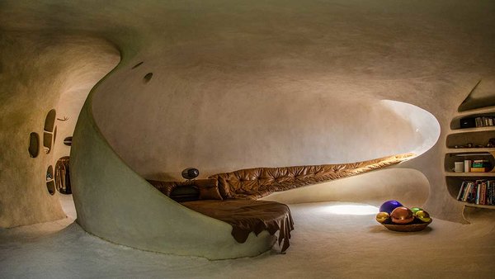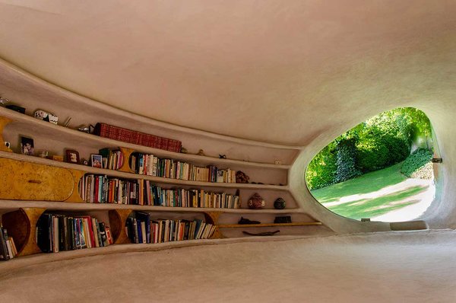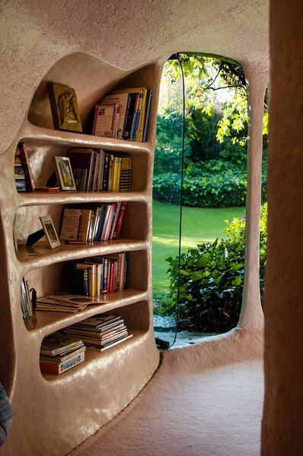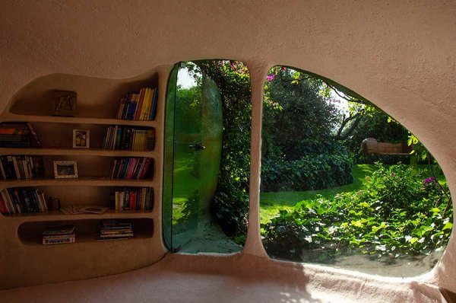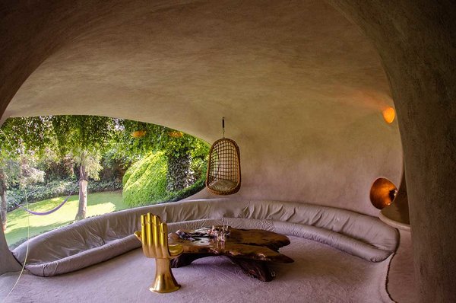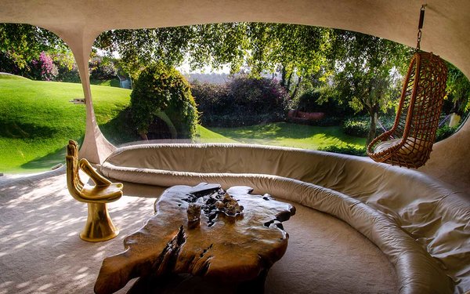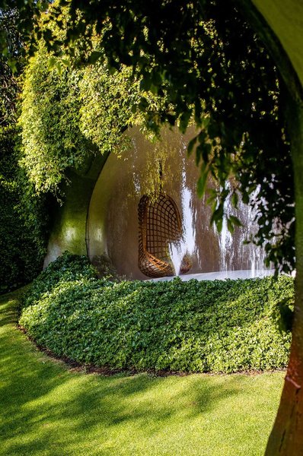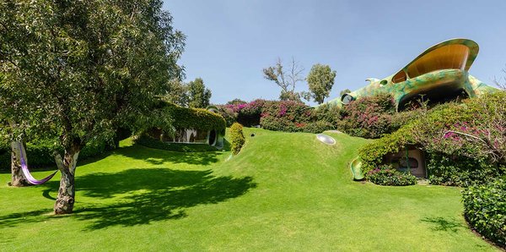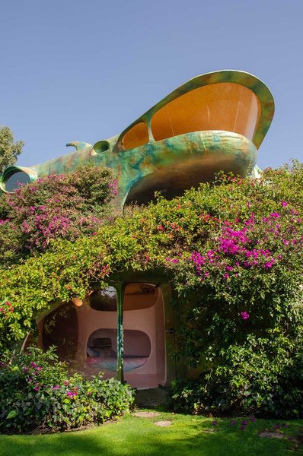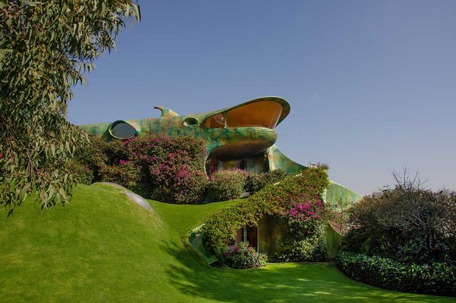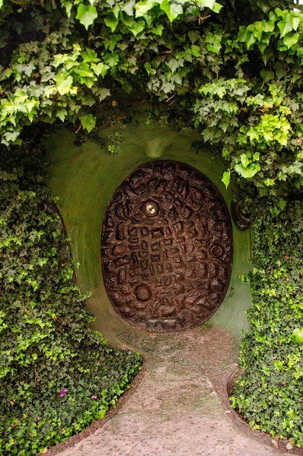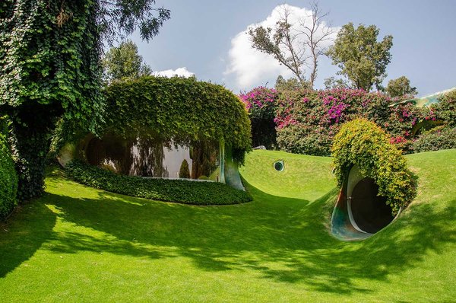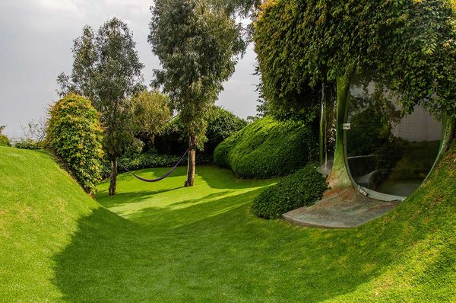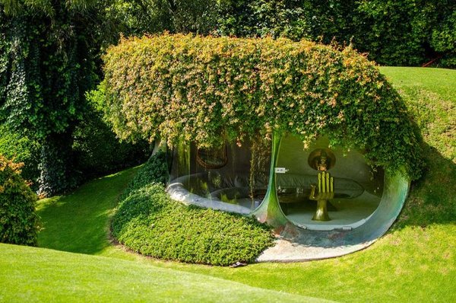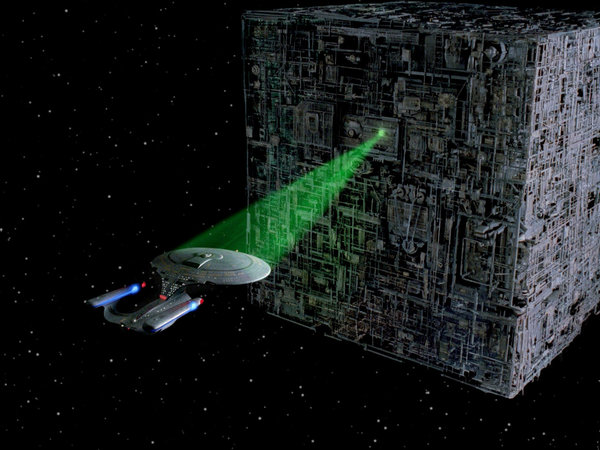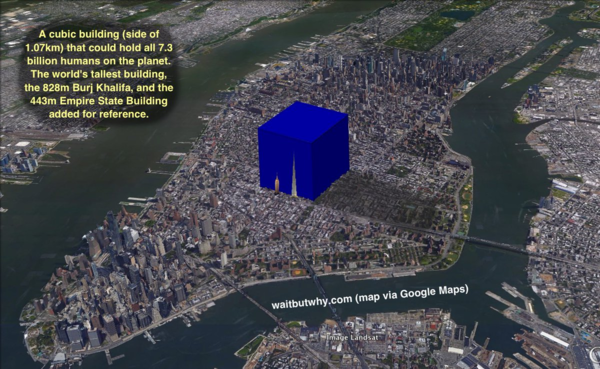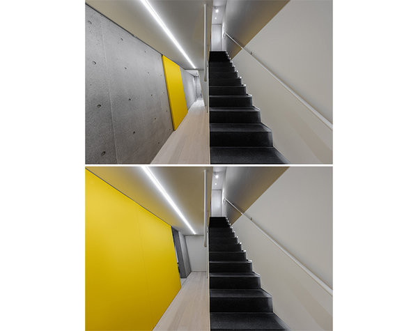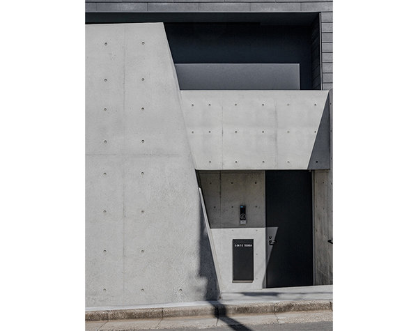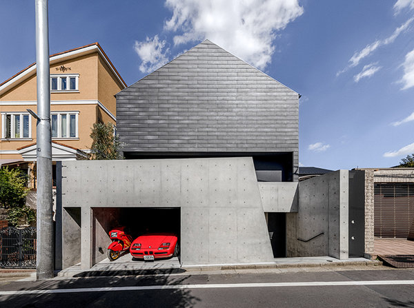Support the forum
Navigation
-
- Men's Style
- Classic Menswear
- Streetwear and Denim
- Preorders, Group Made-to-order, trunk shows, and o
- Menswear Advice
- Former Affiliate Vendor Threads; a Locked Forum.
- Career and job listings in fashion, mens clothing,
-
- American Trench
- AMIDÉ HADELIN
- Archibald London
- The Armoury
- Arterton
- Besnard
- Canoe Club
- Capra Leather
- Carmina
- Cavour
- Crush Store
- De Bonne Facture
- Drinkwater's Cambridge
- Drop93
- eHABERDASHER
- Enzo Custom
- Epaulet
- Exquisite Trimmings
- Fils Unique
- Gentlemen's Footwear
- Giin
- Grant Stone
- House of Huntington
- IsuiT
- John Elliott
- Jonathan Abel
- Kent Wang
- Kirby Allison
- Larimars Clothing
- Lazy Sun
- LuxeSwap
- Luxire Custom Clothing
- Nicks Boots
- No Man Walks Alone
- Once a Day
- Passus shoes
- Proper Cloth
- SARTORIALE
- SEH Kelly
- Self Edge
- Shop the Finest
- Skoaktiebolaget
- Spier and MacKay
- Standard and Strange
- Bespoke Shoemaker Szuba
- Taylor Stitch
- TLB Mallorca
- UNI/FORM LA
- Vanda Fine Clothing
- Von Amper
- Wrong Weather
- Yeossal
- Zam Barrett
Install the app
More options
-
Hi, I am the owner and main administrator of Styleforum. If you find the forum useful and fun, please help support it by buying through the posted links on the forum. Our main, very popular sales thread, where the latest and best sales are listed, are posted HERE
Purchases made through some of our links earns a commission for the forum and allows us to do the work of maintaining and improving it. Finally, thanks for being a part of this community. We realize that there are many choices today on the internet, and we have all of you to thank for making Styleforum the foremost destination for discussions of menswear. -
This site contains affiliate links for which Styleforum may be compensated.
-
STYLE. COMMUNITY. GREAT CLOTHING.
Bored of counting likes on social networks? At Styleforum, you’ll find rousing discussions that go beyond strings of emojis.
Click Here to join Styleforum's thousands of style enthusiasts today!
Styleforum is supported in part by commission earning affiliate links sitewide. Please support us by using them. You may learn more here.
You are using an out of date browser. It may not display this or other websites correctly.
You should upgrade or use an alternative browser.
You should upgrade or use an alternative browser.
The Architecture Thread
- Thread starter Connemara
- Start date
- Watchers 219
StephenHero
Black Floridian
- Joined
- Mar 10, 2009
- Messages
- 13,949
- Reaction score
- 1,951
It's probably self-evident that translucent masonry is one of the few emerging architectural developments that doesn't primarily sacrifice aesthetics for some wanky formalist function. They've been working on translucent concrete for a while, but it's still not there yet.
Here are some photos of construction that give a good impression of the structural characteristics. They basically use steel layers as mortar and then fill in the courses with bricks. It's hard to tell if they are merely self-supporting, or whether they could bear enough weight to hold a roof, hence the mere use for a courtyard in this project.





Here are some photos of construction that give a good impression of the structural characteristics. They basically use steel layers as mortar and then fill in the courses with bricks. It's hard to tell if they are merely self-supporting, or whether they could bear enough weight to hold a roof, hence the mere use for a courtyard in this project.
Last edited:
SkinnyGoomba
Stylish Dinosaur
- Joined
- Jan 3, 2008
- Messages
- 12,895
- Reaction score
- 2,402
Spectacular.
Last edited:
StephenHero
Black Floridian
- Joined
- Mar 10, 2009
- Messages
- 13,949
- Reaction score
- 1,951
Surely a baroque one with cherub motifs.
what kind of range hood is in there?
Surely a baroque one with cherub motifs.
In the glass brick vein...
Dutch architectural firm MVRDV has recently completed an intriguing building in Schijndel, a town in The Netherlands—a glass house that has been photo-printed to look like a historical local farmhouse.
Featuring a façade made completely of glass, this unique, translucent building has an interesting mirage-like quality that may make you wonder if it is really there.
Artist Frank van der Salm was enlisted to photograph the traditional farmhouses in the region—these pictures were then printed onto the glass façade, creating a wonderful stain glass window effect for the building.
From the outside, this Glass Farm looks like an gigantic version of those foldable cardboard building models, while people on the inside looking out will see mirror images of the farmhouse.






lefty
Dutch architectural firm MVRDV has recently completed an intriguing building in Schijndel, a town in The Netherlands—a glass house that has been photo-printed to look like a historical local farmhouse.
Featuring a façade made completely of glass, this unique, translucent building has an interesting mirage-like quality that may make you wonder if it is really there.
Artist Frank van der Salm was enlisted to photograph the traditional farmhouses in the region—these pictures were then printed onto the glass façade, creating a wonderful stain glass window effect for the building.
From the outside, this Glass Farm looks like an gigantic version of those foldable cardboard building models, while people on the inside looking out will see mirror images of the farmhouse.






lefty
- Joined
- Aug 17, 2007
- Messages
- 14,243
- Reaction score
- 2,166
So, ye people of good taste:
Explain to me why some of these are teh awesome and others are sucky.
Example: While I think the glass brick house is cool and everything, I'm not sure what's so horrible about the older stone place with the funky glass enclosed stairwell. I thought it was interesting, and I actually really liked some of the details like the lighting in the grand hall. And the glass house is a place I'd find pretty weird and monastic to live in. And there was quite a bit of praise for the really really weird concept many pages back, it was like a giant round "house" with almost no windows and a tiny sofa at one end.
I guess I have kind of two reactions to architecture, and they are 1 - a visceral, almost impossible to quantify reaction to the form, and 2 - would I want to live there? I suspect that with 1 I need to learn some "accounting" for taste and on 2 I'm probably missing the point entirely.
Halp!
Explain to me why some of these are teh awesome and others are sucky.
Example: While I think the glass brick house is cool and everything, I'm not sure what's so horrible about the older stone place with the funky glass enclosed stairwell. I thought it was interesting, and I actually really liked some of the details like the lighting in the grand hall. And the glass house is a place I'd find pretty weird and monastic to live in. And there was quite a bit of praise for the really really weird concept many pages back, it was like a giant round "house" with almost no windows and a tiny sofa at one end.

I guess I have kind of two reactions to architecture, and they are 1 - a visceral, almost impossible to quantify reaction to the form, and 2 - would I want to live there? I suspect that with 1 I need to learn some "accounting" for taste and on 2 I'm probably missing the point entirely.
Halp!
Last edited:
nootje
Distinguished Member
- Joined
- Jul 14, 2008
- Messages
- 5,586
- Reaction score
- 5,287
 Thats only 20 min driving from where I live..
Thats only 20 min driving from where I live..
Now I know where I will make a stop this weekendIn the glass brick vein... Dutch architectural firm MVRDV has recently completed an intriguing building in Schijndel, a town in The Netherlands—a glass house that has been photo-printed to look like a historical local farmhouse. Featuring a façade made completely of glass, this unique, translucent building has an interesting mirage-like quality that may make you wonder if it is really there.
Artist Frank van der Salm was enlisted to photograph the traditional farmhouses in the region—these pictures were then printed onto the glass façade, creating a wonderful stain glass window effect for the building. From the outside, this Glass Farm looks like an gigantic version of those foldable cardboard building models, while people on the inside looking out will see mirror images of the farmhouse.
lefty
StephenHero
Black Floridian
- Joined
- Mar 10, 2009
- Messages
- 13,949
- Reaction score
- 1,951
Good architecture is almost always an exercise in honest pursuit of beauty and function without fetisizing either in debilitation of the other. Almost all architecture I don't like deviates from that humble diligence, and it usually does so by conflating creativity as a justifiable ends to pursue, often with latent intent to assert creative skill for the sake of notoriety. In my opinion, creativity and inventiveness should really be strictly used only in instances where opportunities for beauty and function can't be optimally realized by the context of historical construction precedents and standardized forms (right angles). So in the case of the glass brick house, the inventiveness is critical if the concept is to enclose the space structurally from the city without obstructing the ambiance of natural light that the streetscape offers, or sacrificing privacy with something transparent as sheeted glass. It was a necessary to pursue the abstracting qualities of the solid bricks, and the fact that it shows no discernible traces of an architect attempting to create something that can be identified as his reflects the honesty of the intention for beauty and function. This contrasts fairly starkly with loud, obnoxiously detailed buildings that can't resist the opportunity to be creative in superfluous ways.
There are also many good pieces of architecture I don't want to live in or occupy, but that's a matter of needs. I wouldn't want to live in some of the very hermetic concrete boxes of posts past, but that's not because I think they aren't receptive to some preference for hermetic living, which is a fine desire. The easiest way to analyze architecture is to stick with the motto of Vitruvius:
Firmness: Material economy, durability, standardization of structural components, etc.
Commodity: Organizational clarity; standardization of materials, hierarchy of spaces in line with use, etc.
Delight: formal proportions, material integrity, ornamentation through ascription of labor skill, legibility of assemblage process, etc.
After seeing enough buildings and generally understanding the process of building and design enough to distinguish less honorable intentions that resulted in certain aspects of the design, it's pretty easy to just call bullshit on many things that aren't justifiable as honest pursuits of beauty or function. Because I've designed some awful tomes of narcissism, I understand how easy it is to fall victim to the opportunities. It's very hard to accept that architects should marginalize themselves to skilled purveyors of proven architectural values, to the extent that their creative efforts should strive for invisibility in most cases. This photo is like a menagerie of offensiveness that illustrates somebody not knowing when to defer to simplicity and modesty:

Explain to me why some of these are teh awesome and others are sucky.
Halp!
Good architecture is almost always an exercise in honest pursuit of beauty and function without fetisizing either in debilitation of the other. Almost all architecture I don't like deviates from that humble diligence, and it usually does so by conflating creativity as a justifiable ends to pursue, often with latent intent to assert creative skill for the sake of notoriety. In my opinion, creativity and inventiveness should really be strictly used only in instances where opportunities for beauty and function can't be optimally realized by the context of historical construction precedents and standardized forms (right angles). So in the case of the glass brick house, the inventiveness is critical if the concept is to enclose the space structurally from the city without obstructing the ambiance of natural light that the streetscape offers, or sacrificing privacy with something transparent as sheeted glass. It was a necessary to pursue the abstracting qualities of the solid bricks, and the fact that it shows no discernible traces of an architect attempting to create something that can be identified as his reflects the honesty of the intention for beauty and function. This contrasts fairly starkly with loud, obnoxiously detailed buildings that can't resist the opportunity to be creative in superfluous ways.
There are also many good pieces of architecture I don't want to live in or occupy, but that's a matter of needs. I wouldn't want to live in some of the very hermetic concrete boxes of posts past, but that's not because I think they aren't receptive to some preference for hermetic living, which is a fine desire. The easiest way to analyze architecture is to stick with the motto of Vitruvius:
Firmness: Material economy, durability, standardization of structural components, etc.
Commodity: Organizational clarity; standardization of materials, hierarchy of spaces in line with use, etc.
Delight: formal proportions, material integrity, ornamentation through ascription of labor skill, legibility of assemblage process, etc.
After seeing enough buildings and generally understanding the process of building and design enough to distinguish less honorable intentions that resulted in certain aspects of the design, it's pretty easy to just call bullshit on many things that aren't justifiable as honest pursuits of beauty or function. Because I've designed some awful tomes of narcissism, I understand how easy it is to fall victim to the opportunities. It's very hard to accept that architects should marginalize themselves to skilled purveyors of proven architectural values, to the extent that their creative efforts should strive for invisibility in most cases. This photo is like a menagerie of offensiveness that illustrates somebody not knowing when to defer to simplicity and modesty:
Last edited:
Fang66
Distinguished Member
- Joined
- Apr 29, 2009
- Messages
- 6,753
- Reaction score
- 683
Would you please elaborate on the places you've highlighted. When I saw that picture I simply thought "don't like that" without any reasoned consideration.
Good architecture is almost always an exercise in honest pursuit of beauty and function without fetisizing either in debilitation of the other. Almost all architecture I don't like deviates from that humble diligence, and it usually does so by conflating creativity as a justifiable ends to pursue, often with latent intent to assert creative skill for the sake of notoriety. In my opinion, creativity and inventiveness should really be strictly used only in instances where opportunities for beauty and function can't be optimally realized by the context of historical construction precedents and standardized forms (right angles). So in the case of the glass brick house, the inventiveness is critical if the concept is to enclose the space structurally from the city without obstructing the ambiance of natural light that the streetscape offers, or sacrificing privacy with something transparent as sheeted glass. It was a necessary to pursue the abstracting qualities of the solid bricks, and the fact that it shows no discernible traces of an architect attempting to create something that can be identified as his reflects the honesty of the intention for beauty and function. This contrasts fairly starkly with loud, obnoxiously detailed buildings that can't resist the opportunity to be creative in superfluous ways.
There are also many good pieces of architecture I don't want to live in or occupy, but that's a matter of needs. I wouldn't want to live in some of the very hermetic concrete boxes of posts past, but that's not because I think they aren't receptive to some preference for hermetic living, which is a fine desire. The easiest way to analyze architecture is to stick with the motto of Vitruvius:
Firmness: Material economy, durability, standardization of structural components, etc.
Commodity: Organizational clarity; standardization of materials, hierarchy of spaces in line with use, etc.
Delight: formal proportions, material integrity, ornamentation through ascription of labor skill, legibility of assemblage process, etc.
After seeing enough buildings and generally understanding the process of building and design enough to distinguish less honorable intentions that resulted in certain aspects of the design, it's pretty easy to just call bullshit on many things that aren't justifiable as honest pursuits of beauty or function. Because I've designed some awful tomes of narcissism, I understand how easy it is to fall victim to the opportunities. It's very hard to accept that architects should marginalize themselves to skilled purveyors of proven architectural values, to the extent that their creative efforts should strive for invisibility in most cases. This photo is like a menagerie of offensiveness that illustrates somebody not knowing when to defer to simplicity and modesty:

Would you please elaborate on the places you've highlighted. When I saw that picture I simply thought "don't like that" without any reasoned consideration.
Last edited:
StephenHero
Black Floridian
- Joined
- Mar 10, 2009
- Messages
- 13,949
- Reaction score
- 1,951
Okay. This will take a bit of effort to explain, but here goes:
First take a look at the angled concrete edges on the left. Those are completely arbitrary forms in relation to their use. They are load bearing (supporting the stairs, retaining the exterior foundation, and supporting the windows), yet their form is not intended to produce the most efficient structural strength. Structure is highly rational by nature, as it's meant to oppose orthogonal and lateral forces acting on it, hence the reason it is most suitable when used orthogonally (wall or post perpendicular to floor) or transpositionally (a dome, which gradually distributes loads from horizontal to vertical to convert tensile stresses to compressive stresses). The way that lower edge extends over the floor without meeting the floor is totally contrived, because it doesn't distribute the weight of the stairs and exterior wall down to the floor like domes and walls do. So in essence, it's ornamental structural and only wastes materials. This makes sense, because the silly form is only meant to mimic the ridiculous irregularity of the windows behind it. It's basically an extrapolation of a bad idea from the exterior to the interior, which the architect must have felt obligated to do to maintain the intended level of abstraction and irregularity.
A big problem with using that excessively abstract geometry is that it provides no beauty, because it exposes no truth to the nature of architecture, which is bound by physical resistance to forces. It's entirely superfluous, in contrast to complexity or ornament that is rationally integrated within the form of the building (such as decorative brick pattern or stain glass windows). Even worse, it further complicates the construction. Concrete has to be molded by building formwork out of something (wood usually, or re-usable PVC molds). So to make that stupid jagged edge, they have to spend a whole bunch of time cutting and fitting those acute forms together, which is antagonizing to the economy of structure (repetition: good ; anomalies: bad). You'll also notice how the expansion joint runs vertically, but it divides the concrete facing into irregular portions. This is bad, because expansion joints are meant to allow for the concrete to expand and contract without cracking it, so they are typically designed on very rigid modules to maintain equilibrium in stresses along the entire concrete surface (see Kahn's Salk Institute wall below). But because a larger portion of that face is further distributed from the expansion joint which terminates at an acute angle to the facing, that area will be more prone to cracking, which compromises the entire structure. So in effect, the marsupialed window shape on the outside is contributing to the future failure of the interior wall, all because the architect was too stubborn to recognize the unintended consequences of making architecture a mere game of creative formalism.
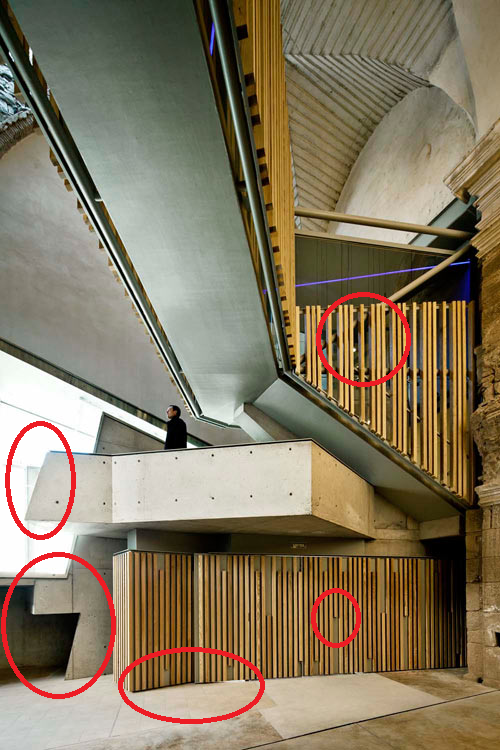
Properly designed expansion joints that equally distribute stresses:


So now look at those ******* wood slats. First of all, it's hard to tell whether they are meant to conceal something or not. They conceal the stairs, but for some reason the architect chose to use a stupid pattern of voids and slats which doesn't correspond to any particular need for something behind them to be concealed. If there is a void, it should be there for a reason and reveal something behind it. If the architect merely wants to reveal 33% of the space to give us the impression that something is behind the slats (like legs of people on the stairs), he should have used a continuous 2:1 ratio consistently across the entire stairs. 2" Slat, 1" Void, 2" Slat, 1" void, etc. That would be less visually cluttered than the silly 3-x-1-x-3-x pattern he's using.
As for the slats on the bottom, it appears they are entirely superfluous wall decor, hence the even sillier pattern that randomly exposes tops and bottoms. And if he feels obligated to conceal something behind it that may be ugly (like that ugly brown wall) he sure as **** should have concealed it fully, as this only allows us to notice the ugly brown wall he's making a contrived effort to cover. And why the slightly crooked angle? And why are the slats different from the ones right above it? They should be uniform, but they aren't, because they're ******* ******. Here's what well designed wood slats look like. Notice how the void between them was used as a means to integrate light and subtle visual texture. There's a function to the ornament of void, and it's beautiful.


First take a look at the angled concrete edges on the left. Those are completely arbitrary forms in relation to their use. They are load bearing (supporting the stairs, retaining the exterior foundation, and supporting the windows), yet their form is not intended to produce the most efficient structural strength. Structure is highly rational by nature, as it's meant to oppose orthogonal and lateral forces acting on it, hence the reason it is most suitable when used orthogonally (wall or post perpendicular to floor) or transpositionally (a dome, which gradually distributes loads from horizontal to vertical to convert tensile stresses to compressive stresses). The way that lower edge extends over the floor without meeting the floor is totally contrived, because it doesn't distribute the weight of the stairs and exterior wall down to the floor like domes and walls do. So in essence, it's ornamental structural and only wastes materials. This makes sense, because the silly form is only meant to mimic the ridiculous irregularity of the windows behind it. It's basically an extrapolation of a bad idea from the exterior to the interior, which the architect must have felt obligated to do to maintain the intended level of abstraction and irregularity.
A big problem with using that excessively abstract geometry is that it provides no beauty, because it exposes no truth to the nature of architecture, which is bound by physical resistance to forces. It's entirely superfluous, in contrast to complexity or ornament that is rationally integrated within the form of the building (such as decorative brick pattern or stain glass windows). Even worse, it further complicates the construction. Concrete has to be molded by building formwork out of something (wood usually, or re-usable PVC molds). So to make that stupid jagged edge, they have to spend a whole bunch of time cutting and fitting those acute forms together, which is antagonizing to the economy of structure (repetition: good ; anomalies: bad). You'll also notice how the expansion joint runs vertically, but it divides the concrete facing into irregular portions. This is bad, because expansion joints are meant to allow for the concrete to expand and contract without cracking it, so they are typically designed on very rigid modules to maintain equilibrium in stresses along the entire concrete surface (see Kahn's Salk Institute wall below). But because a larger portion of that face is further distributed from the expansion joint which terminates at an acute angle to the facing, that area will be more prone to cracking, which compromises the entire structure. So in effect, the marsupialed window shape on the outside is contributing to the future failure of the interior wall, all because the architect was too stubborn to recognize the unintended consequences of making architecture a mere game of creative formalism.
Properly designed expansion joints that equally distribute stresses:
So now look at those ******* wood slats. First of all, it's hard to tell whether they are meant to conceal something or not. They conceal the stairs, but for some reason the architect chose to use a stupid pattern of voids and slats which doesn't correspond to any particular need for something behind them to be concealed. If there is a void, it should be there for a reason and reveal something behind it. If the architect merely wants to reveal 33% of the space to give us the impression that something is behind the slats (like legs of people on the stairs), he should have used a continuous 2:1 ratio consistently across the entire stairs. 2" Slat, 1" Void, 2" Slat, 1" void, etc. That would be less visually cluttered than the silly 3-x-1-x-3-x pattern he's using.
As for the slats on the bottom, it appears they are entirely superfluous wall decor, hence the even sillier pattern that randomly exposes tops and bottoms. And if he feels obligated to conceal something behind it that may be ugly (like that ugly brown wall) he sure as **** should have concealed it fully, as this only allows us to notice the ugly brown wall he's making a contrived effort to cover. And why the slightly crooked angle? And why are the slats different from the ones right above it? They should be uniform, but they aren't, because they're ******* ******. Here's what well designed wood slats look like. Notice how the void between them was used as a means to integrate light and subtle visual texture. There's a function to the ornament of void, and it's beautiful.
Last edited:
Fang66
Distinguished Member
- Joined
- Apr 29, 2009
- Messages
- 6,753
- Reaction score
- 683
Very interesting, if you have time please comment on the other parts.
Okay. This will take a bit of effort to explain, but here goes:
First take a look at the angled concrete edges on the left. Those are completely arbitrary forms in relation to their use. They are load bearing (supporting the stairs, retaining the exterior foundation, and supporting the windows), yet their form is not intended to produce the most efficient structural strength. Structure is highly rational by nature, as it's meant to oppose orthogonal and lateral forces acting on it, hence the reason it is most suitable when used orthogonally (wall perpendicular to floor) or transpositional (a dome, which gradually distributes loads from horizontal to vertical). The way that lower edge extends over the floor without meeting the floor is totally contrived, because it doesn't distribute the weight of the stairs and exterior wall down to the floor like domes and walls do. So in essence, it's ornamental structural and only wastes materials. This makes sense, because the silly form is only meant to mimic the ridiculous irregularity of the windows behind it. It's basically an extrapolation of a bad idea from the exterior to the interior, which the architect must have felt obligated to do to maintain the intended level of abstraction and irregularity.
A big problem with using that excessively abstract geometry is that it provides no beauty, because it exposes no truth to the nature of architecture, which is bound by physical resistance to forces. It's entirely superfluous, in contrast to complexity or ornament that is rationally integrated within the form of the building (such as decorative brick pattern or stain glass windows). Even worse, it further complicates the construction. Concrete has to be molded by building formwork out of something (wood usually, or re-usable PVC molds). So to make that stupid jagged edge, they have to spent a whole bunch of time cutting and fitting those acute forms together, which is antagonizing to the economy of structure (repetition: good ; anomalies: bad). You'll also notice how the expansion joint runs vertically, but it divides the concrete facing into irregular portions. This is bad, because expansion joints are meant to allow for the concrete to expand and contract without cracking it, so they are typically designed on very rigid modules to maintain equilibrium in stresses along the entire concrete surface (see Kahn's Salk Institute wall below). But because a larger portion of that face is farther distributed from the expansion joint which terminates at an acute angle to the facing, that area will be more prone to cracking, which compromises the entire structure. So in effect, the marsupialed window shape on the outside is contributing to the future failure of the interior wall, all because the architect was too stubborn to recognize the unintended consequences of making architecture a mere game of creative formalism.

Properly designed expansion joints that equally distribute stresses:


Very interesting, if you have time please comment on the other parts.
Fang66
Distinguished Member
- Joined
- Apr 29, 2009
- Messages
- 6,753
- Reaction score
- 683
What's your opinion on ornamentation for its own sake where optimal engineering performance may not necessarily be required, as opposed to ornamentation strictly following some structural or social purpose?
Last edited:
StephenHero
Black Floridian
- Joined
- Mar 10, 2009
- Messages
- 13,949
- Reaction score
- 1,951
I like it a lot. Rational ornament that doesn't compromise the functional needs of a building is probably the second greatest absence in contemporary architecture (behind quality material use). It's one of the reasons Sienese, Moorish and Islamic architecture are so effective and amazing.. There is so much integrated complexity into larger simplistic geometric forms. All the geometry works in unison from holistic volume (building mass) to its smaller formal components (wall, floor, storey, etc.) , and to their sub-components (brick courses, doors, window voids, tiled inlay, boards, etc.), So in essence, that final sub-component layer of geometric ornament is entirely composed out of construction units, which helps to assert beauty in the actual act of assemblage of the architecture. It's exploiting the detail that inherently exists in the nature of the building, in much the same way that plaid jackets utilize the structure of the textile by highlighting the repetitive orthogonal weaving. Truth has been found!





Same concept of ornament:

Same concept of ornament:
Last edited:
FEATURED PRODUCTS
-
 LuxeSwap Auction - Vintage Antique United States Naval Navy Denim Deck Jacket
A piece for denim heads, vintage collectors, streetwear enthusiasts and menswear enthusiasts alike, this extremely rare early US Naval issued deck jacket in raw denim is not likely to ever show up at auction again anytime soon. A Haleys Comet of menswear items, offered at auction at a $9.99 starting bid with no reserve.
LuxeSwap Auction - Vintage Antique United States Naval Navy Denim Deck Jacket
A piece for denim heads, vintage collectors, streetwear enthusiasts and menswear enthusiasts alike, this extremely rare early US Naval issued deck jacket in raw denim is not likely to ever show up at auction again anytime soon. A Haleys Comet of menswear items, offered at auction at a $9.99 starting bid with no reserve.
-
 Wellington Chore Boot - Special Introductory Price! $495
Introducing the latest addition to Nicks Handmade Boots collection: The Wellington Chore Boot. Engineered for the rigors of daily tasks, this boot is more than just footwear; it's a reliable companion for your everyday adventures. Crafted with convenience in mind, its effortless pull-on design ensures you're always ready to tackle whatever the day throws your way.
Wellington Chore Boot - Special Introductory Price! $495
Introducing the latest addition to Nicks Handmade Boots collection: The Wellington Chore Boot. Engineered for the rigors of daily tasks, this boot is more than just footwear; it's a reliable companion for your everyday adventures. Crafted with convenience in mind, its effortless pull-on design ensures you're always ready to tackle whatever the day throws your way.
-
Besnard - Made to Order Trousers - $351 Design your ideal pair of trousers by selecting a fabric, deciding between single or double pleats, choosing a zip or button fly, and opting for side adjusters or belt loops.
Latest posts
- Replies
- 0
- Views
- 1
- Replies
- 18,472
- Views
- 3,680,545
- Replies
- 36,603
- Views
- 4,451,182
- Replies
- 62,901
- Views
- 6,443,127
Similar threads
- Replies
- 127
- Views
- 59,688
- Replies
- 11
- Views
- 28,786
- Locked
- Replies
- 0
- Views
- 1,286
- Locked
- Replies
- 0
- Views
- 1,893
Featured Sponsor
Forum Sponsors
- American Trench
- AMIDÉ HADELIN
- Archibald London
- The Armoury
- Arterton
- Besnard
- Canoe Club
- Capra Leather
- Carmina
- Cavour
- Crush Store
- De Bonne Facture
- Drinkwater's Cambridge
- Drop93
- eHABERDASHER
- Enzo Custom
- Epaulet
- Exquisite Trimmings
- Fils Unique
- Gentlemen's Footwear
- Giin
- Grant Stone
- House of Huntington
- IsuiT
- John Elliott
- Jonathan Abel
- Kent Wang
- Kirby Allison
- Larimars Clothing
- Lazy Sun
- LuxeSwap
- Luxire Custom Clothing
- Nicks Boots
- No Man Walks Alone
- Once a Day
- Passus shoes
- Proper Cloth
- SARTORIALE
- SEH Kelly
- Self Edge
- Shop the Finest
- Skoaktiebolaget
- Spier and MacKay
- Standard and Strange
- Bespoke Shoemaker Szuba
- Taylor Stitch
- TLB Mallorca
- UNI/FORM LA
- Vanda Fine Clothing
- Von Amper
- Wrong Weather
- Yeossal
- Zam Barrett
Members online
- Jaroslaw A. Nieweglowski
- Aslan_1
- Phinis
- Szeph el raton
- weriker
- Japonais
- krainsford
- tarikulkhain
- rlenoir
- Macherey09
- sensuki
- sartoria vacua
- jonlam1234
- Howfener
- cchen
- zonda600
- Cristian1981
- PenguinGuy4
- 1980
- Qn451
- ArchibaldNat
- billbar
- Johnny80
- pdsanbvha
- alex99
- Something Nice
- graceevans
- captain_capslock
- clt3
- calypso
- Hybris
- IUWINS98
- LouisDavout
Total: 1,832 (members: 43, guests: 1,789)
